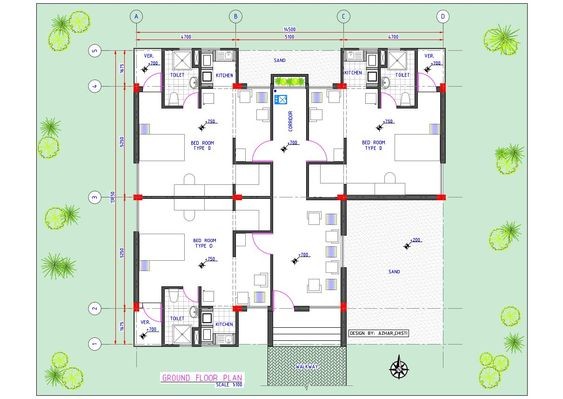The significance of 2D floor plans transcends mere aesthetics; they offer an invaluable medium that facilitates the understanding of spatial dynamics in both residential and commercial architecture. They are not only a graphical representation of spaces but a cornerstone in the realm of design and functionality. The multifaceted importance of these blueprints can be unraveled through various dimensions which encapsulate their utility, practicality, and psychological impact.
At the core, 2D floor plans serve as the primary visual communication tool among architects, builders, and clients. The intricate language of architecture is often rife with complex terminologies and abstractions that may alienate those outside the field. A well-executed floor plan, rendered in two dimensions, negates this barrier, transforming abstract concepts into tangible expressions. Through symbols and annotations delineating walls, windows, doors, and furnishings, stakeholders can visualize spatial relationships and proportions, fostering an environment ripe for collaboration and dialogue.
Moreover, 2D floor plans embody a profound practicality in the initial phases of design. The transmutation of ideation into a coherent scheme necessitates meticulous planning, where drafting a floor plan acts as the blueprint of intention. It facilitates the logical arrangement of spaces, catering to functionality while adhering to aesthetic principles. The thoughtful distribution of rooms, hallways, and common areas on a 2D plane allows for the optimization of spatial flow, ensuring that the design accommodates the rhythm of everyday living or the peculiarities of a commercial workspace.
Additionally, these plans are instrumental in problem-solving. The inherent nature of architectural design involves iterative processes, where adjustments and refinements are often dictated by practical constraints such as budget, zoning regulations, and physical site limitations. A detailed floor plan encapsulates essential dimensions and annotations that allow designers to identify potential issues early in the process, facilitating timely modifications before construction commences. This aspect of foresight not only streamlines the development phase but also mitigates the risk of costly alterations post-implementation.
From a psychological standpoint, the implications of 2D floor plans are equally compelling. An environment’s layout profoundly influences the occupants’ behaviors, moods, and interactions. Cognitive psychology posits that spatial perception heavily informs human experience, thus finding its expression in the configuration of spaces. For instance, a floor plan designed with an emphasis on openness and accessibility can lead to a feeling of connectedness, promoting social interaction and community engagement, whereas convoluted spaces might evoke feelings of alienation or discomfort. Thus, the significance of a thoughtfully designed floor plan extends beyond physical architecture, weaving into the very fabric of human experience.
Furthermore, 2D floor plans serve as critical educational tools. They are indispensable in disciplines such as interior design and architectural education, providing students and aspiring professionals with a foundational understanding of spatial design principles. By analyzing existing floor plans, learners develop an appreciation for effective design, learning how various elements coalesce to facilitate function and aesthetic coherence. This pedagogical utility ensures that the next generation of architects and designers respects the intricacies of spatial arrangement, understanding that each line on their plans holds the potential to create environments that either uplift or hinder the human spirit.
Another pivotal aspect of 2D floor plans is their role in real estate marketing. In an age where visual appeal is paramount, realtors leverage these schematics to present properties in an engaging manner. Potential buyers are often inundated with options, making it imperative for real estate professionals to provide not just photographs, but also clear floor plans that offer a comprehensive understanding of a property’s layout. This dual-communication strategy not only piques curiosity but provides a more profound insight into how the space can accommodate individual needs and lifestyles. A clear floor plan can make an intangible idea of home become a tangible possibility.
In recent times, technological advancements have further enhanced the utility of 2D floor plans. With the advent of computer-aided design (CAD) and software applications, the process of creating and modifying floor plans has been streamlined, enabling architects to play with dimensions, visualize spatial relationships, and even simulate sunlight and airflow within a structure. This sophisticated manipulation of data augments the traditional flat representation into a powerful tool that can anticipate how user experience may evolve in response to physical changes in a space.
Lastly, the practicality of 2D floor plans extends beyond the immediate stakeholders in the design process. Town planners and urban developers utilize these diagrams to assess the feasibility of new projects within the context of existing infrastructure. The visual syntheses provided by floor plans can assist in understanding how new developments interact with surrounding environments, ensuring that growth is both sustainable and harmonious with pre-existing community dynamics.
In conclusion, the importance of 2D floor plans is profoundly layered, embodying a fusion of artistry, psychology, and practicality that collectively enhances our built environments. The intricacies of designing spaces that appeal to human sensibilities while serving functional purposes hinge critically on these foundational representations. Whether facilitating collaboration among architects, guiding educational pursuits, enhancing real estate marketing strategies, or informing urban planning, 2D floor plans are indispensable. They promise not just an understanding of space but foster curiosity, engagement, and ultimately, a profound connection between people and their environments.












